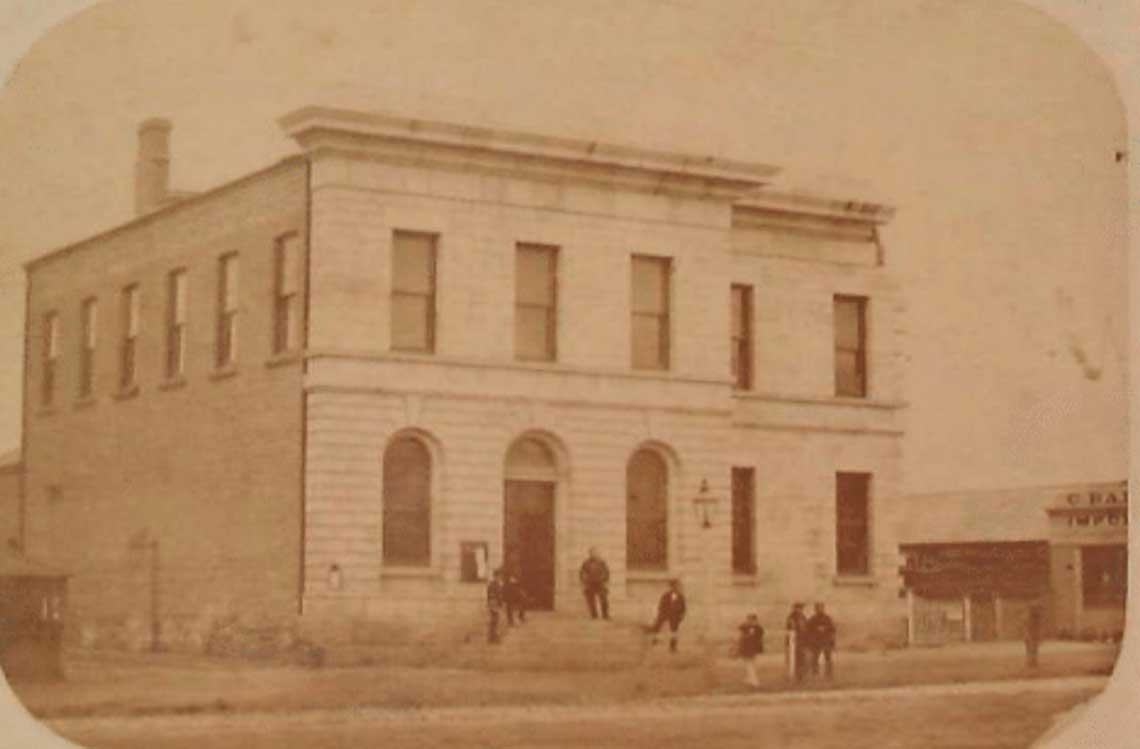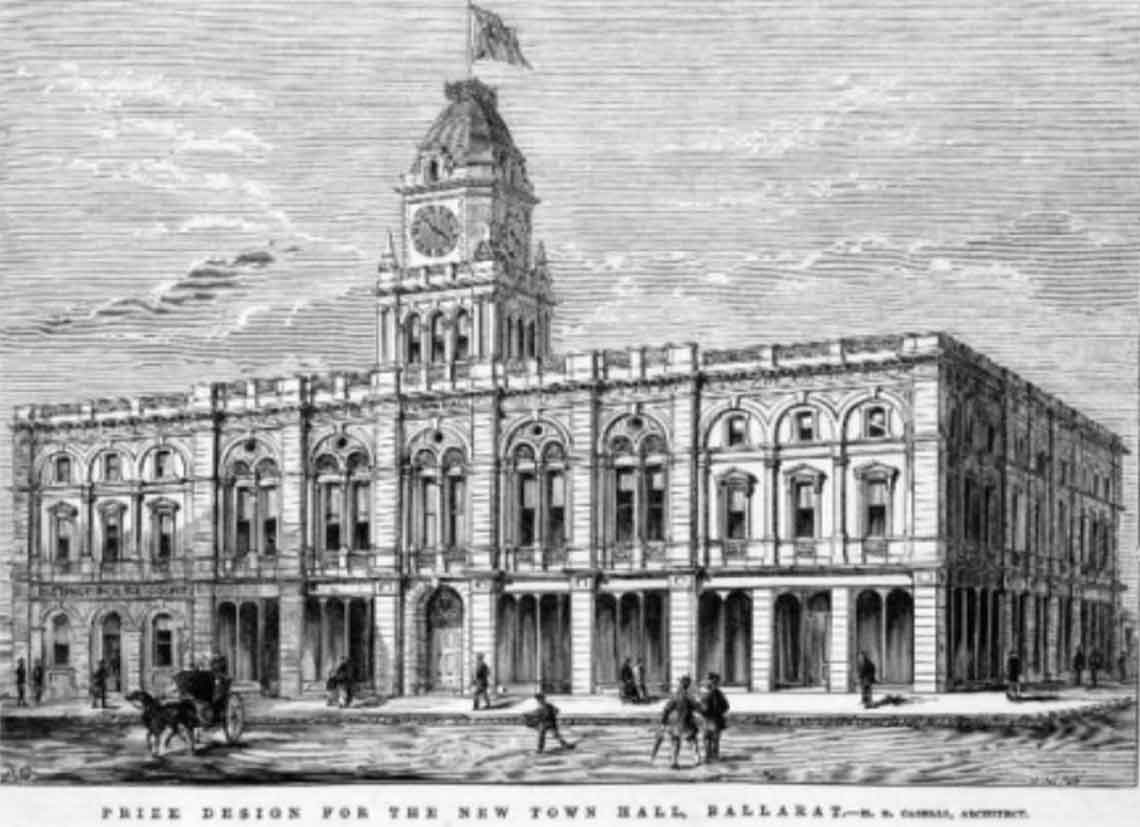
Ballarat Town Hall West, 1861
IMAGE COURTESY OF THE STATE LIBRARY VICTORIA, H26068.
The land on the corner of Sturt and Armstrong streets was earmarked for a town hall as soon as Ballarat was officially declared a borough. After the first temporary council chambers were destroyed by fire in 1859, plans were made for a new, more robust and imposing building.1 A competition was held for the design of the new building, with a prize of £75. The design had to include: a police court, magistrates office, two prisoner rooms, a public library and museum, committee rooms, a fire-proof room, witness waiting room and an apartment for the council messenger.2
It was local architect and Ballarat resident Charles D. Cuthbert who won the prize, and the foundation stone for the new building was laid on 16 August 1860, witnessed by an excited crowd. The building was intended to be a symbol to future generations of the privilege and liberties enjoyed by the people of Ballarat. Despite the architect's grand plans, only the court house was built. After it opened in 1861, the remaining construction plans were placed on hold. Cuthbert's grand design was simply too expensive to bring to life.3

Henry R. Caselli's prize-winning design for the new town hall.
IMAGE COURTESY OF THE STATE LIBRARY VICTORIA,
IAN18/07/68/SUPP/8.
Discussions about the nature of the town hall building dominated the years that followed. Financial difficulties and indecision meant that it was not until 1869 that any further movement on the development of a town hall took place. Another design competition was announced for a new building that incorporated the existing court house.4
Thirteen architects entered the competition. The winning design belonged to local Ballarat architect Henry R. Caselli.
In a curious turn of events, however, the council decided to use the interior design of Caselli's winning submission, with the exterior design of J.T. Lorenz, which had placed third in the competition. To oversee the process, the councillors appointed second-place winner Percy Oakden as the official architect for Ballarat. In January 1870, the new foundation stone was laid. Nearly two full years later, after numerous delays, the building was finally finished. It was an impressive combination of four architectural visions.5